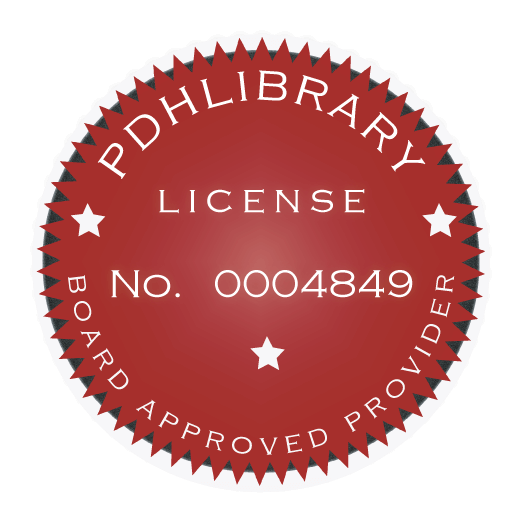Course Description
This course provides an introduction to the Area Development Planning (ADP) process that is commonly used in developing new project sites. The planning procedures described are a guide that can be modified to suit specific project requirements. They provide a logical process intended to lead to a successful end result.
Course Outline
I. Introduction
A. Land Use Planning: The Big Picture
B. Area Development Plan
C. Design Team
II. The Area Development Plan
A. Purpose
B. The Area Development Plan Process
1. Identification
a. Goals and Objectives
b. Facility and Land Area Requirements
c. Functional Relationships
d. Base Map and Data Collection
2. Evaluation
a. Area Analysis
b. Opportunities and Constraints
c. Alternative Plan Development
d. Alternative Plan Evaluation
e. Final Area Development Plan
This course includes a multiple-choice quiz at the end, which is designed to enhance the understanding of the course materials.
Learning Objectives
At the conclusion of this course, the student will:
• Learn about the three levels of facilities planning
• Learn about the three processes in facilities planning: identification, evaluation and implementation
• Learn about the roles of the design team
• Learn about the area development plan
• Learn how to use bubble diagrams and matrices to analyze functional relation ships
• Learn the types of data that should be collected
• Learn how to represent collected data on base maps
• Learn how to develop and evaluate alternative area development plans
• Learn the information that should be contained in a final area development plan
Intended Audience
Architectural, civil, structural, mechanical and electrical engineers; federal, state and local public works and infrastructure officials; and managers with private companies responsible for design, construction, operation and maintenance of buildings and related infrastructure.
Benefit for Attendee
Participants will receive the framework they need to take a leadership position in implementation of a facilities planning activity.
Course Introduction
1. Your will learn about the three levels of a facilities planning process: Master Plan, Area Development Plan and Site Plan.
2. This seminar will focus on a process to use in developing an Area Development Plan for residential, commercial, industrial and public agency developments.
3. You will see graphic examples of how to represent a land area so it can be evaluated and decisions made about a strategy for its development.
Course Summary
Facilities planning is an essential step in development of land for commercial, industrial, residential and public agency uses. This course will tell you how to prepare one of the key elements in the facilities planning process: Area Development Plans (ADP). You will learn the three phases to go through in preparing an ADP, and the data collection, analysis, evaluation and decision tasks that are necessary. This course will give you a framework you can apply to a broad range of developments in order create a functional, efficient and environmentally sensitive project for your company, client or agency.

